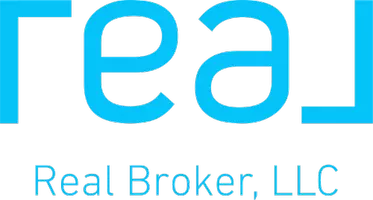Bought with General NONMEMBER
$820,000
$799,000
2.6%For more information regarding the value of a property, please contact us for a free consultation.
1035 Brookside AVE Santa Maria, CA 93455
4 Beds
3 Baths
2,425 SqFt
Key Details
Sold Price $820,000
Property Type Single Family Home
Sub Type Single Family Home
Listing Status Sold
Purchase Type For Sale
Square Footage 2,425 sqft
Price per Sqft $338
MLS Listing ID CRPI25132819
Sold Date 07/22/25
Bedrooms 4
Full Baths 3
Year Built 1969
Lot Size 0.330 Acres
Property Sub-Type Single Family Home
Source California Regional MLS
Property Description
Orcutt Family Home Situated on a HUGE LOT (1/3 of an ACRE 14,375 SQ. FT.) Make Your Memories Here In This Spacious 4 Bedroom 3 Bathroom 2425 sq. ft. ***1 BD & 1 Bath DOWNSTAIRS*** The Family Room Boasts a Fireplace and Bar Area, While The Open Kitchen and Dining Room Create An Inviting Space. The Living Room Also Has a Cozy Fireplace. Interior is Bright and Cheerful., The Large Windows Flood the Space w/ An Abundance of Natural Light, Complemented By Brazilian Cherrywood Flooring and Richly-Toned 12-inch Tile Flooring. Newer Dual Pane Windows, Bathrooms Are Beautifully Updated with Rich Elegant Tile. The Primary Bathroom Offers Dual Sinks and a Walk-In Shower. Every Upstairs Bedroom Offers Scenic Mountain Views. NEWER ROOF! RV Parking, Room For Basketball and Plenty of Room for an ADU. Backyard is Nice and Private with Raised Gardening Beds and Space to Play or Relax...Located At the End of a Cul-De-Sac, Near Orcutt Schools, Shopping, and Parks... This Home Combines Comfort and Convenience. Call Your Realtor Today!
Location
State CA
County Santa Barbara
Area Orea - Sm/Orcutt East
Zoning 10-R-1
Rooms
Family Room Other
Dining Room Other
Kitchen Dishwasher, Garbage Disposal, Oven Range - Gas
Interior
Heating Central Forced Air
Cooling None
Fireplaces Type Family Room, Living Room
Laundry In Laundry Room
Exterior
Garage Spaces 2.0
Pool None
View Other
Building
Water Private
Others
Tax ID 107383003
Special Listing Condition Not Applicable
Read Less
Want to know what your home might be worth? Contact us for a FREE valuation!

Our team is ready to help you sell your home for the highest possible price ASAP

© 2025 MLSListings Inc. All rights reserved.
Xavier Williams
Certified Pricing Strategy Advisor - Realtor - Mortgage Broker | License ID: 01968917





