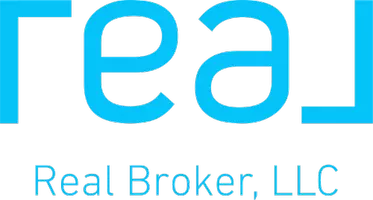Bought with Josh Zielinski • SHGM18
$899,000
$899,000
For more information regarding the value of a property, please contact us for a free consultation.
2886 Oregold Ln Brentwood, CA 94513
4 Beds
2.5 Baths
2,742 SqFt
Key Details
Sold Price $899,000
Property Type Single Family Home
Sub Type Single Family Home
Listing Status Sold
Purchase Type For Sale
Square Footage 2,742 sqft
Price per Sqft $327
MLS Listing ID BE41089060
Sold Date 07/18/25
Style Traditional
Bedrooms 4
Full Baths 2
Half Baths 1
HOA Fees $45/mo
Year Built 2005
Lot Size 9,594 Sqft
Property Sub-Type Single Family Home
Source Bay East
Property Description
Stunning Single-Story Home in Rose Garden - Corner Lot with 3-Car Garage! Welcome to this beautifully updated four-bedroom + den/office, 2.5-bath home in the desirable Rose Garden neighborhood! Situated on a large corner lot, this home offers an ideal blend of elegance, comfort, and modern convenience. Step inside to find durable wood-look tile floors throughout, enhancing the open-concept layout. The spacious kitchen boasts granite countertops, a large island with prep sink, a pantry, and stainless steel appliances, including a double oven-perfect for entertaining! The kitchen seamlessly flows into the family room, featuring a cozy fireplace and built-in media center. The formal living and dining rooms make a statement with stunning architectural details, including columns and wainscoting, creating an inviting first impression as you enter. The primary suite is a luxurious retreat, showcasing a modern dual vanity, a stand-alone soaking tub, a large walk-in closet, and more! Enjoy indoor-outdoor living with French doors leading to a spacious, private backyard with a patio and garden-ideal for relaxing or entertaining. Additional highlights include owned solar, a three-car garage, and access to the fantastic Rose Garden amenities, including a pool, parks, and more!
Location
State CA
County Contra Costa
Area Brentwood
Rooms
Dining Room Formal Dining Room
Kitchen Countertop - Stone, Dishwasher, Eat In Kitchen, Island, Kitchen/Family Room Combo, Microwave, Oven - Built-In, Oven - Double, Pantry, Oven Range - Gas, Refrigerator
Interior
Heating Forced Air
Cooling Ceiling Fan, Central -1 Zone
Flooring Tile, Carpet - Wall to Wall
Fireplaces Type Family Room
Laundry In Laundry Room, Washer, Dryer
Exterior
Exterior Feature Siding - Wood
Parking Features Attached Garage, Garage
Garage Spaces 3.0
Pool Pool - In Ground
Roof Type Tile
Building
Story One Story
Foundation Concrete Slab
Sewer Sewer - Public
Water Public
Architectural Style Traditional
Others
Tax ID 018-480-005-0
Special Listing Condition Not Applicable
Read Less
Want to know what your home might be worth? Contact us for a FREE valuation!

Our team is ready to help you sell your home for the highest possible price ASAP

© 2025 MLSListings Inc. All rights reserved.
Xavier Williams
Certified Pricing Strategy Advisor - Realtor - Mortgage Broker | License ID: 01968917





