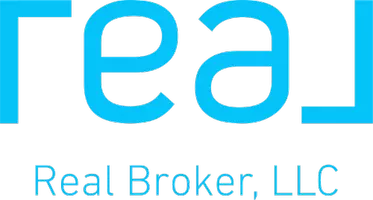Bought with Darryll Whaley • CCPREGI
$1,105,000
$1,075,000
2.8%For more information regarding the value of a property, please contact us for a free consultation.
1361 Sussex WAY Concord, CA 94521
4 Beds
2.5 Baths
2,268 SqFt
Key Details
Sold Price $1,105,000
Property Type Single Family Home
Sub Type Single Family Home
Listing Status Sold
Purchase Type For Sale
Square Footage 2,268 sqft
Price per Sqft $487
MLS Listing ID CC41102121
Sold Date 07/17/25
Style Contemporary
Bedrooms 4
Full Baths 2
Half Baths 1
HOA Fees $38/qua
Year Built 1974
Lot Size 6,732 Sqft
Property Sub-Type Single Family Home
Source Contra Costa Association of Realtors
Property Description
Beautifully updated 4 bed, 2.5 bath home in Concord's Turtle Creek neighborhood. Sunlight pours through large windows setting a warm, welcoming tone. The living room is perfect for relaxing or hosting, while the adjacent dining area offers a refined space for meals. At the heart of the home, the remodeled kitchen features white shaker cabinets, honed quartz counters, matte black hardware & deep farmhouse sink. Stainless appliances, including a gas range with dual oven & black hex tile add modern flair. The space flows into a sunny breakfast nook & light-filled 2nd living area with sliding doors to the backyard. A half bath & laundry room complete the main level. Finished 3-car garage ready for workshop, gym, or storage. Upstairs, the oversized primary suite feels like a true retreat, with a walk-in closet & remodeled ensuite featuring double vanity & walk-in shower. Three additional bedrooms & remodeled bath complete the upper level. The backyard is designed for relaxing & entertaining, with stamped concrete, pergola-covered seating, lush lawn & side yard for gardening or play. Turtle Creek offers greenbelts, tennis/basketball courts & play areas, all just minutes from parks, shopping, dining & commute routes.
Location
State CA
County Contra Costa
Area Concord
Rooms
Family Room Separate Family Room
Dining Room Dining Area
Kitchen Countertop - Stone, Dishwasher, Eat In Kitchen, Garbage Disposal, Breakfast Bar, Microwave, Oven - Double, Oven Range - Gas, Oven Range, Updated
Interior
Heating Forced Air
Cooling Central -1 Zone
Flooring Laminate, Tile
Fireplaces Type Living Room, Primary Bedroom
Laundry In Laundry Room
Exterior
Exterior Feature Stucco
Parking Features Attached Garage, Garage, Access - Interior, Access - Side Yard
Garage Spaces 3.0
Pool Pool - No, None
Roof Type Metal,Other
Building
Lot Description Other
Story Two Story
Foundation Concrete Slab
Sewer Sewer - Public
Water Public, Heater - Gas
Architectural Style Contemporary
Others
Tax ID 133-351-011-1
Special Listing Condition Not Applicable
Read Less
Want to know what your home might be worth? Contact us for a FREE valuation!

Our team is ready to help you sell your home for the highest possible price ASAP

© 2025 MLSListings Inc. All rights reserved.
Xavier Williams
Certified Pricing Strategy Advisor - Realtor - Mortgage Broker | License ID: 01968917





