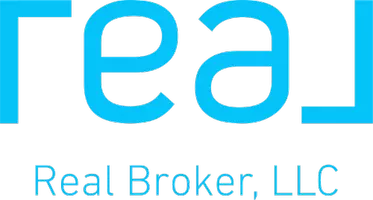Bought with Michelle Adair • TFRIENDS
$975,000
$999,000
2.4%For more information regarding the value of a property, please contact us for a free consultation.
10337 Slate Rim Rd Sonora, CA 95370
5 Beds
3.5 Baths
3,751 SqFt
Key Details
Sold Price $975,000
Property Type Single Family Home
Sub Type Single Family Home
Listing Status Sold
Purchase Type For Sale
Square Footage 3,751 sqft
Price per Sqft $259
MLS Listing ID EB41094502
Sold Date 07/17/25
Style Traditional
Bedrooms 5
Full Baths 3
Half Baths 1
Year Built 2004
Lot Size 2.980 Acres
Property Sub-Type Single Family Home
Source Bridge MLS
Property Description
Elegant Estate in Springfield Estates - Gated Retreat with Breathtaking Views This elegant 3,751 sq ft custom home offers peaceful privacy, grand views, and luxury touches throughout. Located on a gated 3-acre parcel, it features two ensuite bedrooms-an expansive Primary Suite with fireplace, jetted tub, bidet, and patio access, plus a Jr. Suite ideal for guests or multi-gen living. Enjoy spacious living areas, formal dining, arched entries, tile floors, a chef's kitchen with granite counters, double ovens, and walk-in pantry. Large picture windows flood the home with light and showcase stunning views-including the community airstrip. Additional highlights: 4-car garage with workbench, whole-house generator, tankless water heater, central heat/air + evap cooler, gated drive, manicured landscaping, covered entry patio, whole house vacuum. Add a door in the hall and the larger ensuite on the west wing can be used as an in-law wing as the near by room is wired with 220 and can be made into a kitchen and has its own access to the back patio. Note: Listed as 10337 due to a county error, but the physical address is 10338 Slate Rim Rd. Your private, elevated lifestyle awaits!
Location
State CA
County Tuolumne
Area Other Area
Rooms
Dining Room Formal Dining Room
Kitchen Countertop - Solid Surface / Corian, Dishwasher, Eat In Kitchen, Garbage Disposal, Breakfast Bar, Hookups - Ice Maker, Island, Microwave, Oven - Built-In, Oven - Double, Oven - Self Cleaning, Pantry, Oven Range - Gas, Oven Range - Built-In, Refrigerator, Trash Compactor
Interior
Heating Heating - 2+ Zones
Cooling Evaporative Cooler, Whole House / Attic Fan, Ceiling Fan, Central -1 Zone
Flooring Laminate, Tile
Fireplaces Type Gas Burning, Insert, Living Room, Primary Bedroom, Raised Hearth
Laundry 220 Volt Outlet, In Laundry Room, Other, Washer, Dryer
Exterior
Exterior Feature Stucco
Parking Features Workshop in Garage, Attached Garage, Garage, Gate / Door Opener, Guest / Visitor Parking, Access - Interior, Parking Area, Parking Space(s), RV/Boat Parking, Access - Side Yard
Garage Spaces 4.0
Pool Pool - No, None
View Mountains, Other, Panoramic
Building
Lot Description Private / Secluded
Story One Story
Water Public, Heater - Gas
Architectural Style Traditional
Others
Tax ID 032-650-043000
Special Listing Condition Not Applicable
Read Less
Want to know what your home might be worth? Contact us for a FREE valuation!

Our team is ready to help you sell your home for the highest possible price ASAP

© 2025 MLSListings Inc. All rights reserved.
Xavier Williams
Certified Pricing Strategy Advisor - Realtor - Mortgage Broker | License ID: 01968917





