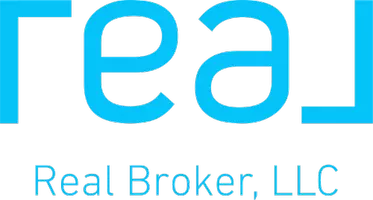Bought with Matthew Borden • CCJR
$1,500,000
$1,600,000
6.3%For more information regarding the value of a property, please contact us for a free consultation.
3624 Warner Dr San Jose, CA 95127
4 Beds
3 Baths
2,698 SqFt
Key Details
Sold Price $1,500,000
Property Type Single Family Home
Sub Type Single Family Home
Listing Status Sold
Purchase Type For Sale
Square Footage 2,698 sqft
Price per Sqft $555
MLS Listing ID BE41098925
Sold Date 07/16/25
Style Contemporary
Bedrooms 4
Full Baths 3
Year Built 1978
Lot Size 0.289 Acres
Property Sub-Type Single Family Home
Source Bay East
Property Description
This Warner Heights property has the perfect balance of privacy & tranquility. Perched on a private lot w. stunning, unobstructed views of the hills, this 4 BR, 3 BA home offers just under 2,700 SF of living space. As you step through the double doors, you enter a foyer showcasing incredible views of the hills through floor to ceiling windows. The first level offers a formal living room w. vaulted ceilings, exposed beams & a cozy fireplace. Completing the first level is a formal dining room, primary ensuite bedroom w. walk-in closet, a spacious second BR, laundry room, 2 car garage, & an eat-in kitchen w. an attached deck overlooking the backyard and hills. Upon making your way down the centralized staircase, you'll discover two large BRs & a third full BA. A spacious family room w. a second fireplace, wet bar, make an ideal place to gather w. friends & family. The sliding glass doors from the family room lead out to a patio & level lawn, & a sparkling swimming pool, providing the perfect environment to enjoy San Jose's idyllic weather. Whether you are an investor looking for a sure thing to flip, or you are a private homeowner looking for unique property to make their own, this is a perfect opportunity to renovate a one of a kind property to suit your contemporary lifestyle.
Location
State CA
County Santa Clara
Area Alum Rock
Rooms
Family Room Separate Family Room
Kitchen Eat In Kitchen
Interior
Heating Forced Air
Cooling Central -1 Zone
Flooring Vinyl, Carpet - Wall to Wall
Fireplaces Type Family Room, Living Room
Laundry In Laundry Room, Washer, Dryer
Exterior
Exterior Feature Stucco
Parking Features Attached Garage, Garage
Garage Spaces 2.0
View Hills
Roof Type Composition
Building
Lot Description Grade - Sloped Down
Story Two Story
Sewer Sewer - Public
Water Public
Architectural Style Contemporary
Others
Tax ID 612-47-065
Special Listing Condition Not Applicable
Read Less
Want to know what your home might be worth? Contact us for a FREE valuation!

Our team is ready to help you sell your home for the highest possible price ASAP

© 2025 MLSListings Inc. All rights reserved.
Xavier Williams
Certified Pricing Strategy Advisor - Realtor - Mortgage Broker | License ID: 01968917





