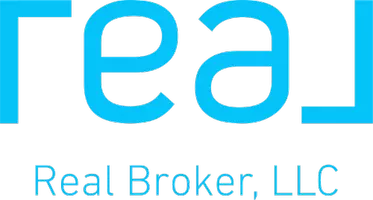Bought with Mark Rogel
$600,000
$620,000
3.2%For more information regarding the value of a property, please contact us for a free consultation.
11436 Lyle LN Beaumont, CA 92223
3 Beds
3 Baths
2,620 SqFt
Key Details
Sold Price $600,000
Property Type Single Family Home
Sub Type Single Family Home
Listing Status Sold
Purchase Type For Sale
Square Footage 2,620 sqft
Price per Sqft $229
MLS Listing ID CRCV25078921
Sold Date 07/16/25
Style Ranch,Spanish
Bedrooms 3
Full Baths 3
HOA Fees $155/mo
Year Built 2018
Lot Size 10,454 Sqft
Property Sub-Type Single Family Home
Source California Regional MLS
Property Description
This fantastic single-story home sits on a large lot and offers beautiful views of the valley. Located in the master-planned community of Fairways, residents enjoy access to the exclusive Canyon Club, which features a resort-style swimming pool, a Junior Olympic lap pool, a splash pad, a fitness center, and more. The open floor plan includes a spacious living room with high ceilings and a custom built-in entertainment center. The kitchen boasts an island with bar seating, a formal dining room, and a cozy breakfast area. The primary bedroom suite features an en suite bathroom with dual vanities, a walk-in closet, and a separate tub and shower. Two additional bedrooms and a versatile den/office can easily serve as a fourth bedroom. Additional amenities include an indoor laundry room, a two-car garage with direct home access, ceiling fans, and recessed lighting. Ideally located near the 10 freeway, schools, and shopping centers, this home offers both comfort and convenience.
Location
State CA
County Riverside
Area 263 - Banning/Beaumont/Cherry Valley
Rooms
Dining Room Breakfast Bar, Formal Dining Room, Breakfast Nook
Kitchen Dishwasher, Garbage Disposal, Microwave, Pantry, Oven Range - Gas, Oven - Gas
Interior
Heating Forced Air, Gas, Central Forced Air
Cooling Central AC, Central Forced Air - Electric
Fireplaces Type Living Room
Laundry Gas Hookup, In Laundry Room, 30, Other
Exterior
Parking Features Garage, Other
Garage Spaces 2.0
Fence Other, Partial Fencing, 3
Pool Community Facility, Spa - Community Facility
Utilities Available Telephone - Not On Site, Underground - On Site
View Hills, Local/Neighborhood
Roof Type Tile
Building
Story One Story
Foundation Concrete Slab
Water District - Public
Architectural Style Ranch, Spanish
Others
Tax ID 413821010
Special Listing Condition Not Applicable
Read Less
Want to know what your home might be worth? Contact us for a FREE valuation!

Our team is ready to help you sell your home for the highest possible price ASAP

© 2025 MLSListings Inc. All rights reserved.
Xavier Williams
Certified Pricing Strategy Advisor - Realtor - Mortgage Broker | License ID: 01968917





