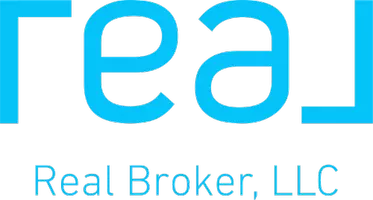$244,000
$257,000
5.1%For more information regarding the value of a property, please contact us for a free consultation.
1361 HUNN RD Yuba City, CA 95993
2 Beds
2 Baths
1,016 SqFt
Key Details
Sold Price $244,000
Property Type Single Family Home
Sub Type Single Family Residence
Listing Status Sold
Purchase Type For Sale
Square Footage 1,016 sqft
Price per Sqft $240
MLS Listing ID 19036125
Sold Date 07/16/25
Bedrooms 2
Full Baths 2
HOA Y/N No
Year Built 1937
Lot Size 9,148 Sqft
Acres 0.21
Property Sub-Type Single Family Residence
Source MLS Metrolist
Property Description
Small...2 Bedroom's,2 Bath's,this very attractive but small Craftsman 1939 home is very private, and quite.Excellent for commuters. Nothing needs to be done!Cozy, yet beautiful gray walls, enhances lush gray carpet,2 yrs. old.Living room,dinning. Crown molding has 2 outside entrances off of one bathroom, or out thru the French doors in Kitchen to backyard.Master has beautiful custom rock designed shower.Dual Pane window's with expensive blinds inside.Stack-able Speed Queen washer and Dryer.Stainless steel Ref. French doors go out to the backyard from the Kitchen.Step out to a very large cement patio,fully covered.Lush grass,with newly rock boarder clear around the fenced backyard,privacy is yours.Long driveway for more than 2 cars,Lg motor home or RV parking,minutes from local grocery store, and Hwy99..45 minutes to Sacramento or Chico.won't find as cute or nicer home anywhere in the city, like this one for the price!Cash or Conventional
Location
State CA
County Sutter
Area 12405
Direction Up Hwy 99 from Sacramento, or South from Chico area, Go South to Richland Rd. turn West, first Street Camino Cortez, go to end of Street, Home is right next to a small Horse Stable
Rooms
Master Bathroom Shower Stall(s), Stone, Window
Master Bedroom Closet, Ground Floor
Dining Room Formal Room, Space in Kitchen
Kitchen Laminate Counter, Pantry Cabinet, Pantry Closet
Interior
Heating Central
Cooling Ceiling Fan(s), Central
Flooring Carpet, Linoleum/Vinyl
Fireplaces Number 1
Fireplaces Type Living Room
Equipment Attic Fan(s)
Window Features Dual Pane Full,Window Coverings
Appliance Built-In Gas Oven, Dishwasher, Disposal, Double Oven, Free Standing Refrigerator, Microwave
Laundry Gas Hook-Up, Inside Area, Washer/Dryer Included
Exterior
Exterior Feature Covered Courtyard
Parking Features Garage Door Opener, Garage Facing Front, RV Storage, Uncovered Parking Spaces 2+
Garage Spaces 1.0
Utilities Available Electric, Public, Natural Gas Available
Roof Type Composition
Street Surface Paved
Porch Back Porch, Covered Patio, Front Porch
Private Pool No
Building
Lot Description Auto Sprinkler F&R, Street Lights
Story 1
Foundation Raised
Sewer Septic System
Water Well
Architectural Style Cape Cod, Cottage/Bungalow
Schools
Elementary Schools Yuba City Unified
Middle Schools Yuba City Unified
High Schools Yuba City Unified
School District Sutter
Others
Senior Community No
Tax ID 26-030-006
Special Listing Condition None
Read Less
Want to know what your home might be worth? Contact us for a FREE valuation!

Our team is ready to help you sell your home for the highest possible price ASAP

Bought with Better Homes and Gardens RE
Xavier Williams
Certified Pricing Strategy Advisor - Realtor - Mortgage Broker | License ID: 01968917

