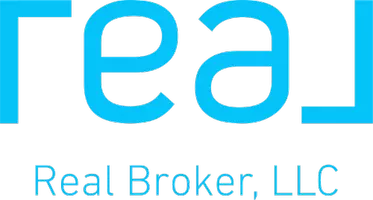Bought with Melody Royal • DPRUDC03
$557,000
$557,000
For more information regarding the value of a property, please contact us for a free consultation.
1170 Mills PL Oakley, CA 94561
3 Beds
2.5 Baths
1,664 SqFt
Key Details
Sold Price $557,000
Property Type Single Family Home
Sub Type Single Family Home
Listing Status Sold
Purchase Type For Sale
Square Footage 1,664 sqft
Price per Sqft $334
MLS Listing ID CC41094591
Sold Date 07/10/25
Style Other
Bedrooms 3
Full Baths 2
Half Baths 1
Year Built 1990
Lot Size 5,460 Sqft
Property Sub-Type Single Family Home
Source Contra Costa Association of Realtors
Property Description
Located at the end of a quiet cul-de-sac, this spacious two-story home offers a flexible floor plan, great natural light, and solid bones-ready for your personal touches. With some cosmetic updating, this home has the potential to shine. The bright living room features vaulted ceilings, a cozy fireplace, and a sliding door that opens to the backyard, creating an easy flow to outdoor living. There's also a separate dining room and a kitchen with a garden window, bar seating at the counter, and ample cabinet space, making it both functional and full of potential. The primary suite is generously sized and located on the main level, offering a walk-in closet and private slider access to the expansive covered deck-a great space for relaxing in the shade or enjoying quiet mornings. Upstairs are two oversized bedrooms and a full bath, offering flexibility for additional bedrooms, office space, or guest accommodations. The backyard is a blank slate with plenty of room for a pool, garden, or outdoor kitchen. The covered deck provides a shaded retreat, perfect for summer gatherings or quiet evenings. Conveniently located near schools, parks, shopping, and commuter routes, this home offers space, privacy, and the chance to make it your own in a well-established neighborhood.
Location
State CA
County Contra Costa
Area Oakley
Rooms
Dining Room Dining Area
Kitchen Countertop - Tile, Dishwasher, Garbage Disposal, Breakfast Bar, Microwave, Cooktop - Electric
Interior
Cooling Central -1 Zone
Flooring Carpet - Wall to Wall
Fireplaces Type Family Room
Laundry In Garage
Exterior
Exterior Feature Siding - Wood
Parking Features Attached Garage, Garage
Garage Spaces 2.0
Pool Pool - No, None
Roof Type Composition
Building
Lot Description Irregular
Story Two Story
Foundation Concrete Slab
Sewer Sewer - Public
Water Public
Architectural Style Other
Others
Tax ID 035-290-020-3
Special Listing Condition Not Applicable
Read Less
Want to know what your home might be worth? Contact us for a FREE valuation!

Our team is ready to help you sell your home for the highest possible price ASAP

© 2025 MLSListings Inc. All rights reserved.
Xavier Williams
Certified Pricing Strategy Advisor - Realtor - Mortgage Broker | License ID: 01968917





