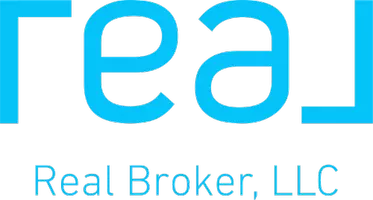Bought with Linda McCann • SMMX02
$2,600,000
$2,698,000
3.6%For more information regarding the value of a property, please contact us for a free consultation.
2049 Drysdale St Danville, CA 94506
5 Beds
4.5 Baths
3,818 SqFt
Key Details
Sold Price $2,600,000
Property Type Single Family Home
Sub Type Single Family Home
Listing Status Sold
Purchase Type For Sale
Square Footage 3,818 sqft
Price per Sqft $680
MLS Listing ID CC41088912
Sold Date 07/10/25
Style Other
Bedrooms 5
Full Baths 4
Half Baths 1
HOA Fees $130/mo
Year Built 2015
Lot Size 6,419 Sqft
Property Sub-Type Single Family Home
Source Contra Costa Association of Realtors
Property Description
Welcome to the pristine North-facing Alamo Creek Estate. Located on a prime view lot, this stunning Pinebrook floor plan offers 3,821 sqft of living space with 5 beds and 4.5 baths, showcasing breathtaking hill views. The sought-after first-floor bedroom suite, along with a convenient powder bath, offers flexibility and comfort. A dramatic covered entry leads to a grand foyer with expansive windows and sliding doors opening to a serene courtyard, filling the home with natural light. A spiral staircase with elegant floor to ceiling wall molding leads upstairs to a spacious bonus room. The extravagant kitchen features a large center island with a built-in breakfast bar, opening to the dining room, perfect for hosting guests or enjoying meals. The great room boasts a fireplace and full-wall sliding glass doors, extending to a covered patio with tile flooring and panoramic hill views. Enjoy the immersive Bose surround system throughout. The luxurious primary bedroom offers a spa-like bath with a 6" soaking tub, dual vanities, separate shower and large walk-in closet. Upstairs are a huge bonus room and spacious secondary bedrooms. A 3-car tandem garage completes this home, located minutes from Creekside Elementary and community amenities, including a pool, spa, clubhouse, and gym.
Location
State CA
County Contra Costa
Area Danville
Rooms
Family Room Separate Family Room
Dining Room Dining Area
Kitchen Countertop - Stone, Dishwasher, Garbage Disposal, Island, Kitchen/Family Room Combo, Breakfast Nook, Oven - Double, Oven Range - Gas, Refrigerator
Interior
Heating Heating - 2+ Zones
Cooling Ceiling Fan, Central -1 Zone
Flooring Stone
Fireplaces Type Family Room, Gas Burning, Gas Starter
Laundry In Laundry Room, Washer, Dryer
Exterior
Exterior Feature Stucco
Parking Features Attached Garage, Garage, Gate / Door Opener
Garage Spaces 3.0
Pool None
View Hills
Roof Type Tile
Building
Lot Description Grade - Level, Other
Story Two Story
Foundation Concrete Slab
Sewer Sewer - Public
Water Public, Heater - Gas
Architectural Style Other
Others
Tax ID 206-810-028-4
Special Listing Condition Not Applicable
Read Less
Want to know what your home might be worth? Contact us for a FREE valuation!

Our team is ready to help you sell your home for the highest possible price ASAP

© 2025 MLSListings Inc. All rights reserved.
Xavier Williams
Certified Pricing Strategy Advisor - Realtor - Mortgage Broker | License ID: 01968917





