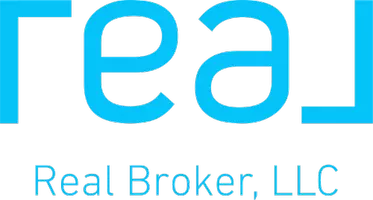Bought with Ann Marie Nugent • CCCOMP08
$2,999,800
$2,948,800
1.7%For more information regarding the value of a property, please contact us for a free consultation.
2140 Hidden Oak Dr Danville, CA 94506
5 Beds
3 Baths
3,131 SqFt
Key Details
Sold Price $2,999,800
Property Type Single Family Home
Sub Type Single Family Home
Listing Status Sold
Purchase Type For Sale
Square Footage 3,131 sqft
Price per Sqft $958
MLS Listing ID CC41098240
Sold Date 07/08/25
Style Traditional
Bedrooms 5
Full Baths 3
HOA Fees $276/mo
Year Built 1994
Lot Size 0.707 Acres
Property Sub-Type Single Family Home
Source Contra Costa Association of Realtors
Property Description
Exceptionally custom-crafted Hidden Oaks home on .71 ultra-pvt park-like acres fronting landmark greenbelt. Gated Blackhawk community near plaza, downtown, freeways, top-rated SRVUSD schls, walking trails. 3131+/-SF on 2 levels. 5 bds. 3 bths inclds main-level 3 bds/1 bth. Hardwd flrs. High ceilings. Automated blinds. Crown molding. Recessed lights. Solar panels. Andersen dual pane windows/drs. Formal living rm w/gas frpl. Formal dining rm w/slider to pvt patio/gardens. Chef's kitchen. Marble counters, honed marble tile bksplsh, island/brkfst bar, painted cabinets. Viking, KitchenAid, GE appls. Casual dining/office/playrm w/slider to garden. Vaulted exposed ceiling in family rm w/casual dining area, built-in desk, gas frpl, built-ins, sliding French drs to bkyd. Primary suite w/ vaulted ceiling, gas frpl. En suite w/dual-sink vanity, soaking tub, shwr, walk-in closet. Bkyd sanctuary. Dining pergola. Outdr kitchen, granite counters, Viking grill, cooktop, frig, heaters, retractable awning. Infinity-edge spa spills into pebble tec pool. Gas frpit. Lawn, sports ct. Terraced slope, garden beds, fruit trees, retreat venues. Rm for pool house/ADU. Gated driveway. 3-car garage, epoxy flr. Dual HVAC. Tankless wtr htr. Improved ducting, subflr insulation, moisture/pest barrier. Miele w/d.
Location
State CA
County Contra Costa
Area Blackhawk
Rooms
Family Room Separate Family Room
Dining Room Formal Dining Room, Dining Area
Kitchen 220 Volt Outlet, Countertop - Stone, Dishwasher, Breakfast Bar, Hookups - Ice Maker, Island, Kitchen/Family Room Combo, Microwave, Oven - Built-In, Breakfast Nook, Oven - Double, Oven - Self Cleaning, Oven Range - Gas, Refrigerator, Updated
Interior
Heating Forced Air, Solar
Cooling Ceiling Fan, Central -1 Zone
Flooring Tile, Carpet - Wall to Wall, Hardwood
Fireplaces Type Family Room, Gas Burning, Gas Starter, Living Room, Primary Bedroom, Stone
Laundry In Closet, Washer, Dryer
Exterior
Exterior Feature Siding - Wood , Brick
Parking Features Workshop in Garage, Attached Garage, Garage, Gate / Door Opener, Access - Interior, Access - Side Yard
Garage Spaces 3.0
Pool Heated - Gas, Pool - In Ground, Heated - Solar, Spa / Hot Tub, Cabana
View Hills, Partial
Roof Type Composition
Building
Lot Description Grade - Sloped Up , Vineyard, Grade - Level, Other, Regular
Story Two Story
Foundation Crawl Space
Sewer Sewer - Public
Water Public, Heater - Electric
Architectural Style Traditional
Others
Tax ID 203-300-019-7
Special Listing Condition Not Applicable
Read Less
Want to know what your home might be worth? Contact us for a FREE valuation!

Our team is ready to help you sell your home for the highest possible price ASAP

© 2025 MLSListings Inc. All rights reserved.
Xavier Williams
Certified Pricing Strategy Advisor - Realtor - Mortgage Broker | License ID: 01968917





