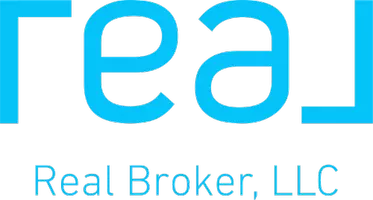Bought with Cynthia Money • CCCOLD10
$2,100,000
$2,200,000
4.5%For more information regarding the value of a property, please contact us for a free consultation.
895 Redwood Dr Danville, CA 94506
3 Beds
2.5 Baths
3,118 SqFt
Key Details
Sold Price $2,100,000
Property Type Single Family Home
Sub Type Single Family Home
Listing Status Sold
Purchase Type For Sale
Square Footage 3,118 sqft
Price per Sqft $673
MLS Listing ID CC41101005
Sold Date 07/07/25
Style Traditional
Bedrooms 3
Full Baths 2
Half Baths 1
HOA Fees $200/qua
Year Built 1986
Lot Size 7,150 Sqft
Property Sub-Type Single Family Home
Source Contra Costa Association of Realtors
Property Description
Welcome to this beautifully designed home within the prestigious Blackhawk Country Club, offering a rare blend of sophistication, comfort, and security. Soaring ceilings and walls of windows create an airy, grand ambiance. The formal living and dining rooms are ideal for entertaining, featuring a wet bar, elegant crown molding, and a stunning fireplace. The gourmet kitchen boasts granite counters, custom white cabinetry, stainless steel appliances, a wine fridge, and connects to a sunlit breakfast nook with garden views. A cozy family room with a whitewashed brick fireplace opens to the pool deck for seamless indoor-outdoor living. Upstairs, a light-filled loft offers space for an office or lounge and could also be converted into a 4th bedroom. The luxurious primary suite features French doors to a private balcony with views of the pool and Lakeside, plus a spa-like bath with soaking tub, walk-in shower, and dual vanities. The backyard is a true retreat with a solar heated pool, deck, and open greenbelt views. Enjoy Blackhawk Country Club living at its finest, with a 24hr guarded security gate, two golf courses, two clubhouses, fitness center, tennis courts and much more. Prime location close to parks, trails, award-winning SRV schools and shopping/dining at the Blackhawk Plaza.
Location
State CA
County Contra Costa
Area Blackhawk
Rooms
Family Room Separate Family Room
Dining Room Formal Dining Room, Dining Area
Kitchen Countertop - Solid Surface / Corian, Eat In Kitchen, Garbage Disposal, Breakfast Bar, Kitchen/Family Room Combo, Microwave, Other, Oven - Built-In, Breakfast Nook, Pantry, Oven Range - Gas, Updated
Interior
Heating Heating - 2+ Zones
Cooling Central -1 Zone
Flooring Tile, Carpet - Wall to Wall
Fireplaces Type Family Room, Living Room
Laundry In Laundry Room, Washer, Dryer
Exterior
Exterior Feature Siding - Wood , Brick
Parking Features Attached Garage, Garage, Golf Cart, Access - Interior, Access - Side Yard
Garage Spaces 3.0
Pool Pool - In Ground
View Greenbelt, Lake
Roof Type Wood Shakes / Shingles
Building
Lot Description Grade - Level
Story Two Story
Sewer Sewer - Public
Water Public
Architectural Style Traditional
Others
Tax ID 203-692-004-5
Special Listing Condition Not Applicable
Read Less
Want to know what your home might be worth? Contact us for a FREE valuation!

Our team is ready to help you sell your home for the highest possible price ASAP

© 2025 MLSListings Inc. All rights reserved.
Xavier Williams
Certified Pricing Strategy Advisor - Realtor - Mortgage Broker | License ID: 01968917





