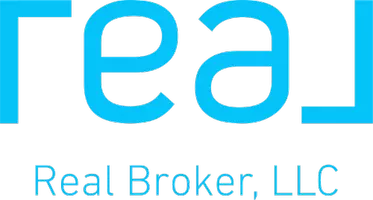Bought with Tamara Lambert
$345,000
$345,000
For more information regarding the value of a property, please contact us for a free consultation.
451 Paradox DR Gridley, CA 95948
3 Beds
2 Baths
1,104 SqFt
Key Details
Sold Price $345,000
Property Type Single Family Home
Sub Type Single Family Home
Listing Status Sold
Purchase Type For Sale
Square Footage 1,104 sqft
Price per Sqft $312
MLS Listing ID CRSN25097739
Sold Date 06/12/25
Bedrooms 3
Full Baths 2
Year Built 2001
Property Sub-Type Single Family Home
Source California Regional MLS
Property Description
Welcome to 451 Paradox Drive, a beautifully remodeled 3-bedroom, 2-bathroom home tucked away on a quiet Gridley street. Just minutes from downtown, local schools, and nestled near a private orchard, this property offers a rare blend of modern comfort and serene privacy. From the moment you arrive, you'll appreciate the home's inviting curb appeal, complete with a charming front porch and a two-car garage. Step inside and discover a thoughtfully updated interior featuring fresh paint, new luxury vinyl plank flooring, recessed lighting, and ceiling fans throughout. The living space is bright and open, and the dining area flows seamlessly into the stunning remodeled kitchen - complete with sleek quartz countertops, a touchless faucet, stainless steel sink, pot and pan drawers, stainless steel appliances, a pantry, and even a lazy Susan. The bathrooms have also been beautifully updated with tile floors, low-flow toilets, light-up mirrors, new vanities, and a bathtub with a beautiful tile surround. The en-suite primary bathroom features a shower/tub with a marble tile surround, offering a spa-like retreat after a long day. Each bedroom offers generous space and great-sized closets, with the primary bedrooms boasting added privacy and comfort. Step out to the backyard and you'll find
Location
State CA
County Butte
Rooms
Dining Room Other
Kitchen Garbage Disposal, Hood Over Range, Other, Oven - Self Cleaning, Pantry, Exhaust Fan, Oven Range - Gas, Oven Range, Refrigerator, Oven - Gas
Interior
Heating Central Forced Air
Cooling Central AC
Fireplaces Type None
Laundry In Garage, 30, 9
Exterior
Parking Features Garage, Other
Garage Spaces 2.0
Fence Wood
Pool 31, None
View Local/Neighborhood, Orchard
Roof Type Composition
Building
Lot Description Grade - Sloped Up
Story One Story
Foundation Concrete Slab
Water Other, Hot Water, Heater - Gas, District - Public
Others
Tax ID 010330028000
Special Listing Condition Not Applicable
Read Less
Want to know what your home might be worth? Contact us for a FREE valuation!

Our team is ready to help you sell your home for the highest possible price ASAP

© 2025 MLSListings Inc. All rights reserved.
Xavier Williams
Certified Pricing Strategy Advisor - Realtor - Mortgage Broker | License ID: 01968917





