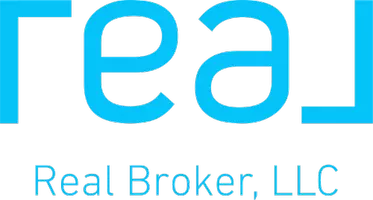Bought with Joann Bear • 01CFRR01
$680,000
$689,000
1.3%For more information regarding the value of a property, please contact us for a free consultation.
322 W Boesch Dr Ripon, CA 95366
3 Beds
2.5 Baths
1,984 SqFt
Key Details
Sold Price $680,000
Property Type Single Family Home
Sub Type Single Family Home
Listing Status Sold
Purchase Type For Sale
Square Footage 1,984 sqft
Price per Sqft $342
MLS Listing ID CC41094457
Sold Date 06/03/25
Style Traditional
Bedrooms 3
Full Baths 2
Half Baths 1
Year Built 1997
Lot Size 7,992 Sqft
Property Sub-Type Single Family Home
Source Contra Costa Association of Realtors
Property Description
Welcome to Paradise! This One-of-a-Kind Ripon home is an 11 on 10 scale featuring 3 bedrooms and 2.5 bathrooms. You'll appreciate the amazing craftsmanship of the extensive built in cabinetry, custom fireplace and a recently remodeled chefs' gourmet kitchen featuring black stainless steel appliances, custom cabinets, and quartz counters with a center island. The backyard is simply "Heaven on Earth" featuring a built in pool, water features and stamped concrete, new rear landscape and more! If that wasn't enough, the home also features recently updated primary and hall bathrooms, new windows throughout, new air conditioning, new water heater, new custom window coverings / plantation shutters and a convenient inside laundry room! Hurry, this home will not last long! Thank you.
Location
State CA
County San Joaquin
Area Other Area
Rooms
Kitchen Countertop - Stone, Dishwasher, Garbage Disposal, Breakfast Bar, Hookups - Ice Maker, Island, Oven - Self Cleaning, Oven Range - Gas, Oven Range, Updated
Interior
Heating Forced Air
Cooling Ceiling Fan, Central -1 Zone
Flooring Laminate, Tile, Carpet - Wall to Wall
Fireplaces Type Family Room
Laundry In Laundry Room
Exterior
Exterior Feature Stucco, Brick
Parking Features Attached Garage, Garage, Gate / Door Opener
Garage Spaces 2.0
Pool Pool - Gunite, Pool - In Ground
View Greenbelt
Roof Type Tile
Building
Lot Description Grade - Level
Story Two Story
Sewer Sewer - Public
Water Public, Heater - Gas
Architectural Style Traditional
Others
Tax ID 261-440-340000
Read Less
Want to know what your home might be worth? Contact us for a FREE valuation!

Our team is ready to help you sell your home for the highest possible price ASAP

© 2025 MLSListings Inc. All rights reserved.
Xavier Williams
Certified Pricing Strategy Advisor - Realtor - Mortgage Broker | License ID: 01968917





