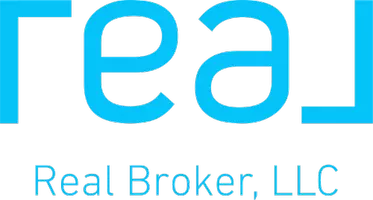Bought with Hella Rothwell • Rothwell Realty Inc.
$49,000
$49,000
For more information regarding the value of a property, please contact us for a free consultation.
2510 US Highway 199 53 Crescent City, CA 95531
2 Beds
1.5 Baths
896 SqFt
Key Details
Sold Price $49,000
Property Type Single Family Home
Sub Type Single Wide Mobile Home
Listing Status Sold
Purchase Type For Sale
Square Footage 896 sqft
Price per Sqft $54
MLS Listing ID ML81961581
Sold Date 08/08/24
Bedrooms 2
Full Baths 1
Half Baths 1
Year Built 1975
Property Sub-Type Single Wide Mobile Home
Source MLSListings, Inc.
Property Description
A grape vine arbor welcomes you into this 896 sq.ft. 2 bedroom, 1-1/2 bath singlewide with all double pane windows, upgraded bathroom and living room carpet. An extra-large storage area that could be made into an office or hobby studio is in back. The fenced garden area includes a cherry, lemon and plum tree. Tucked away in a quiet corner of the desirable Madrone Court Mobile Home Park in Hiouchi, it offers vistas of nearby hills, and is close to the Smith River. Here there are opportunities to hike, bike, swim, kayak. Or just relax. Hiouchi Hamlet is just down the street and has a convenience store, gas station and restaurant. Only 11 miles further is Crescent City, the seat of Del Norte County with hospital, shopping, and variety of services. Buyers need to get prequalified for residency in park. Space rent is $575/month. Seller is licensed agent.
Location
State CA
County Del Norte
Rooms
Family Room Kitchen / Family Room Combo
Dining Room Eat in Kitchen
Kitchen 220 Volt Outlet, Dishwasher, Oven Range - Electric, Pantry Cabinet, Refrigerator
Interior
Heating Central Forced Air
Cooling None
Flooring Carpet
Fireplaces Type None
Laundry Washer / Dryer
Exterior
Parking Features Carport , Common Parking Area, Lighted Parking Area
Garage Spaces 1.0
Utilities Available Individual Electric Meters, Public Utilities
View Forest / Woods, Hills
Roof Type Composition
Building
Sewer Community Sewer / Septic
Water Public
Others
Tax ID 910-001-046-000
Special Listing Condition Not Applicable
Read Less
Want to know what your home might be worth? Contact us for a FREE valuation!

Our team is ready to help you sell your home for the highest possible price ASAP

© 2025 MLSListings Inc. All rights reserved.
Xavier Williams
Certified Pricing Strategy Advisor - Realtor - Mortgage Broker | License ID: 01968917





