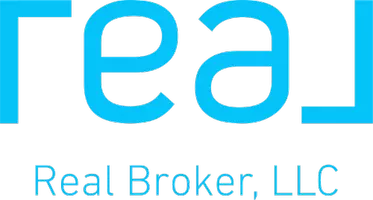41511 Chadbourne Dr Fremont, CA 94539
6 Beds
5.5 Baths
3,865 SqFt
OPEN HOUSE
Sun Jul 27, 1:00pm - 4:30pm
UPDATED:
Key Details
Property Type Single Family Home
Sub Type Single Family Home
Listing Status Active
Purchase Type For Sale
Square Footage 3,865 sqft
Price per Sqft $1,034
MLS Listing ID BE41106087
Style Contemporary
Bedrooms 6
Full Baths 5
Half Baths 1
Year Built 1963
Lot Size 0.290 Acres
Property Sub-Type Single Family Home
Source Bay East
Property Description
Location
State CA
County Alameda
Area Fremont
Zoning r
Rooms
Kitchen 220 Volt Outlet, Countertop - Solid Surface / Corian, Dishwasher, Island, Microwave, Other, Oven - Built-In, Oven - Double, Pantry, Oven Range - Gas, Oven Range, Refrigerator, Updated
Interior
Heating Forced Air
Cooling Central -1 Zone
Flooring Tile
Fireplaces Type None
Laundry 220 Volt Outlet, Hookups Only, In Laundry Room
Exterior
Exterior Feature Composition Shingles, Other, Stucco
Parking Features Attached Garage, Garage, Gate / Door Opener
Garage Spaces 2.0
Pool Pool - No, None
Roof Type Composition
Building
Lot Description Other
Story One Story
Foundation Crawl Space
Sewer Sewer - Public
Water Public, Heater - Gas
Architectural Style Contemporary
Others
Tax ID 525-231-72
Special Listing Condition New, Not Applicable

Xavier Williams
Certified Pricing Strategy Advisor - Realtor - Mortgage Broker | License ID: 01968917





