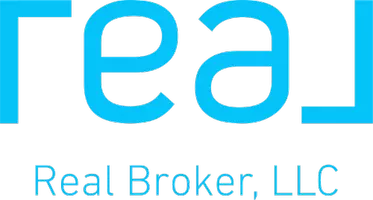841 Walsh St Brentwood, CA 94513
4 Beds
3 Baths
2,588 SqFt
UPDATED:
Key Details
Property Type Single Family Home
Sub Type Single Family Home
Listing Status Active
Purchase Type For Sale
Square Footage 2,588 sqft
Price per Sqft $362
MLS Listing ID EB41105136
Style Contemporary
Bedrooms 4
Full Baths 3
HOA Fees $81/mo
Year Built 2018
Lot Size 6,887 Sqft
Property Sub-Type Single Family Home
Source Bridge MLS
Property Description
Location
State CA
County Contra Costa
Area Brentwood
Rooms
Kitchen Countertop - Stone, Dishwasher, Island, Microwave, Oven - Built-In, Pantry, Oven Range - Gas, Refrigerator, Updated
Interior
Heating Gravity
Cooling Central -1 Zone
Flooring Tile, Carpet - Wall to Wall
Fireplaces Type None
Laundry In Laundry Room, Washer, Dryer
Exterior
Exterior Feature Stucco
Parking Features Attached Garage, Garage, Gate / Door Opener
Garage Spaces 3.0
Pool Pool - No, None
Roof Type Tile
Building
Story Two Story
Sewer Sewer - Public
Architectural Style Contemporary
Others
Tax ID 010-920-001-4
Special Listing Condition New, Not Applicable

Xavier Williams
Certified Pricing Strategy Advisor - Realtor - Mortgage Broker | License ID: 01968917





